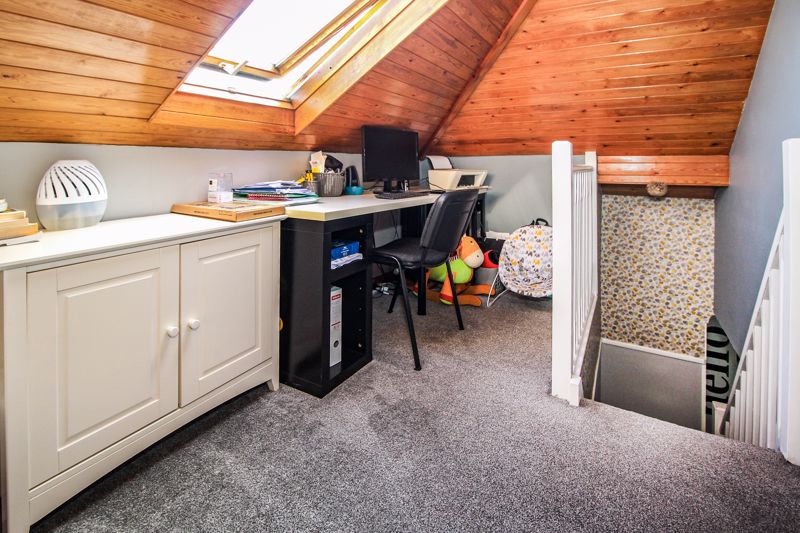Marls Road, Botley, Southampton
Offers Over £560,000
Richmonds are delighted to market this vast, detached bungalow located in the mature residential area of Hedge End/Botley border. There is a great amount of off road parking together with a large detached garage and a private 80ft rear garden. The property offers a huge amount of accommodation having effectively been doubled in size over previous years. The home now offers four bedrooms, two bathroom facilities, a 22ft kitchen/breakfast room, large sitting room, utility and sun lounge, all on the ground floor and a loft conversion which creates a study area together with a loft room on the first floor. Subject to the relevant consents the property still has the potential to be extended further on the first floor. Outside there is hardstanding creating off road parking for numerous vehicles to the front and side which in-turn leads to the 23ft detached, brick built garage and a mature, well stocked rear garden. An internal inspection is strongly recommended.
Accommodation
Composite, double glazed front door with access to:
Entrance Hallway
Approximately 44ft in depth, airing cupboard, stairs to first floor
Bedroom 1
18’0” x 13’1” (5.49m x 3.99m) Double built in wardrobe, double glazed sliding doors to the Sun Lounge, access to ensuite
Ensuite
Corner shower cubicle, low level Wc, wash hand basin, heated towel rail, feature tiling
Bedroom 2
13’7” into bay x 12’0” (4.14m into bay x 3.66m) Sink unit
Bedroom 3
12’0” x 10’0” (3.66m x 3.05m) Sink unit
Bedroom 4
13’5” into bay x 10’3” (4.09m into bay x 3.13m) A range of built in furniture
Kitchen/breakfast room
22’0” x 12’0” (6.71m x 3.66m) Space for a large dining table. A vast array of eye & base level units with work surfaces over, sink & drainer with mixer tap, space for Range cooker, integrated dishwasher & space for fridge freezer, door to utility
Utility
10’3” x 6’10” (3.13m x 2.09m) Eye & base level units, plumbing for washing machine, pedestrian door to the side, access to downstairs Wc
Bathroom
Four piece suite with double shower cubicle, panel enclosed bath, part tiled surround, low level Wc, wash hand basin
Sitting room
18’7” x 14’3” (5.67m x 4.35m) Double glazed sliding doors to the Sun Lounge, large brick built working fireplace and surround
Sun Lounge
25’4” x 8’3” (7.72m x 2.52m) Dual patio doors leading to the garden, this room would make an ideal play room or hobby room
First floor
Study area
13’0” x 7’0” (3.96m x 2.13m) Approximate. Purchasers are to determine their own room sizes due to skilled ceilings. Velux sky light with integrated blind, door to bedroom 5
Loft room
12’2” x 9’9” (3.71m x 2.97m) Approximate. Purchasers are to determine their own room sizes due to skilled ceilings. Velux sky light with integrated blind, wall mounted sink, access through to further roof void which is partly boarded with a light, approximately 35’0” in depth. Vast amount of storage and housing the Potterton Boiler.
Outside
Garage
23’8” x 11’8” (7.22m x 3.56m) Brick built garage with a high pitch roof, additional storage, up & over style door to the front, side pedestrian door, two additional windows.
Garden
The mature rear garden has various shrubbery and is mainly laid to lawn and has a large patio area. Measures approximately 80ft in length by 44ft in width. An extremely private rear garden.
The side and front of the property is tarmac, offering off road parking for numerous vehicles and is enclosed by Hedge row and a five bar gate.
Other information
Windows: UPVC double glazing
Sellers position: Searching for a property
Heating: Gas central heating
Council Tax Ban F
Eastleigh Borough Council
Click to enlarge
Southampton SO30 2EY





















































