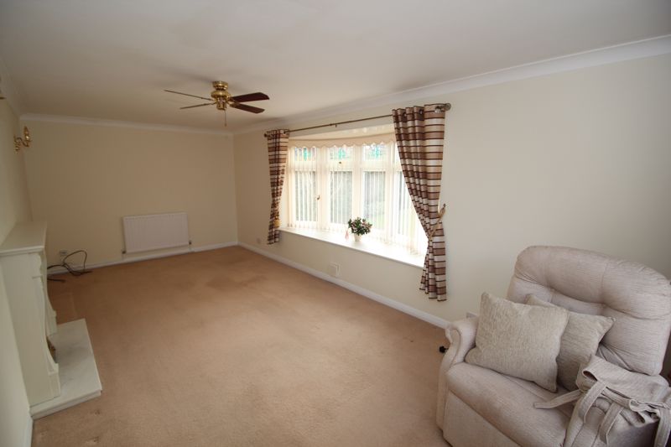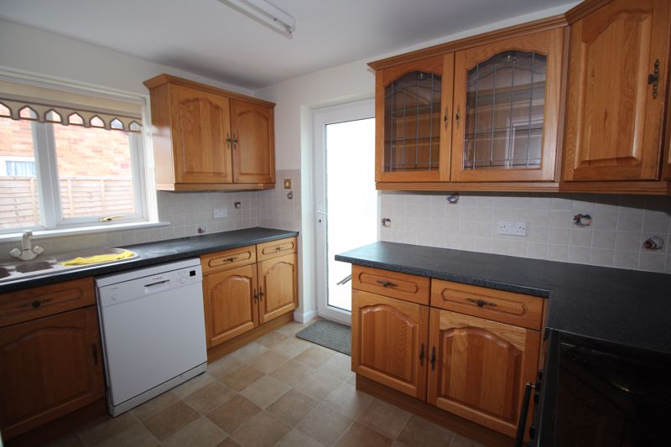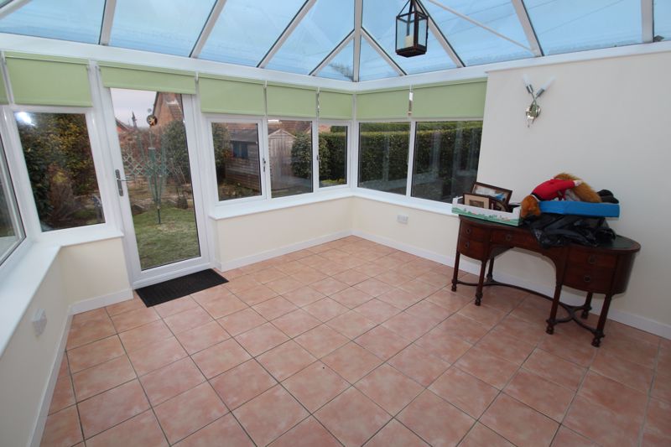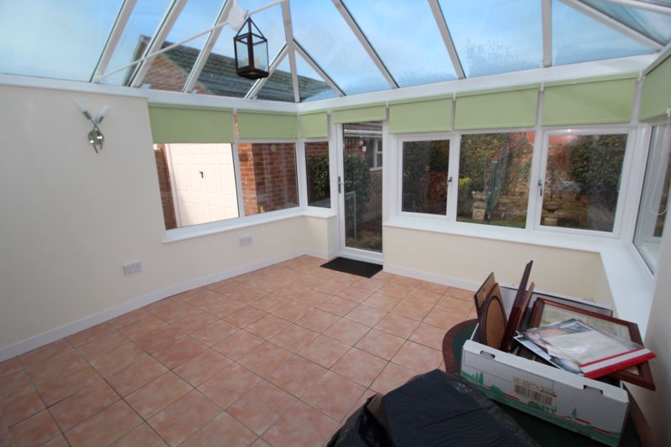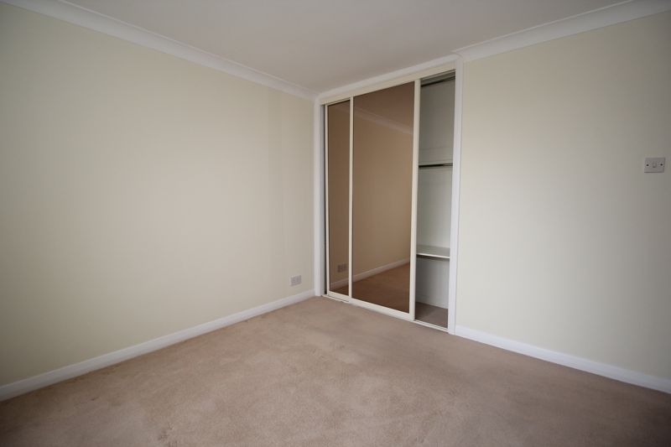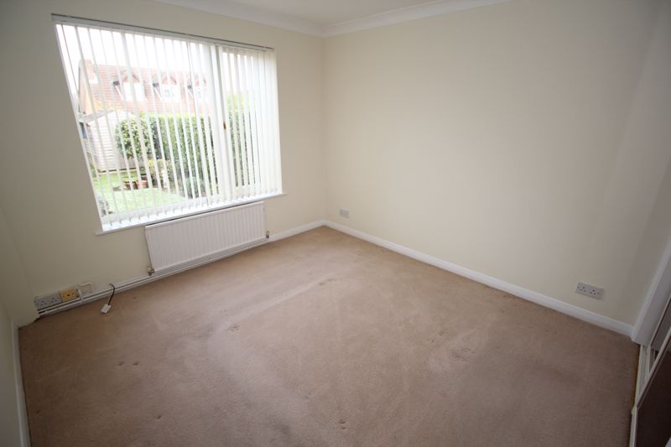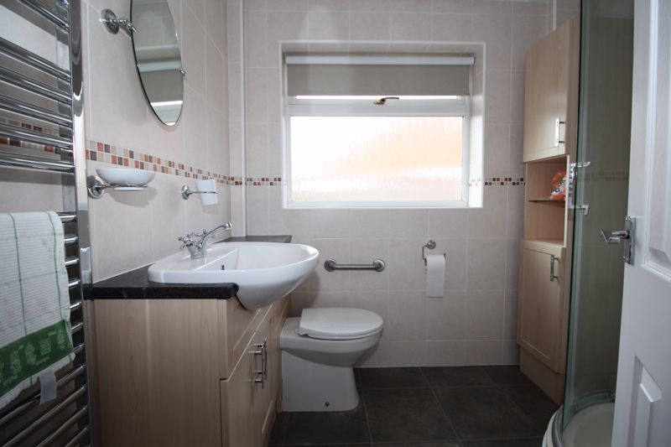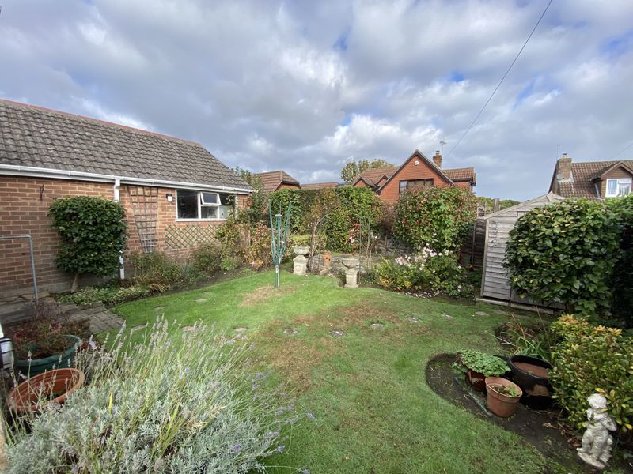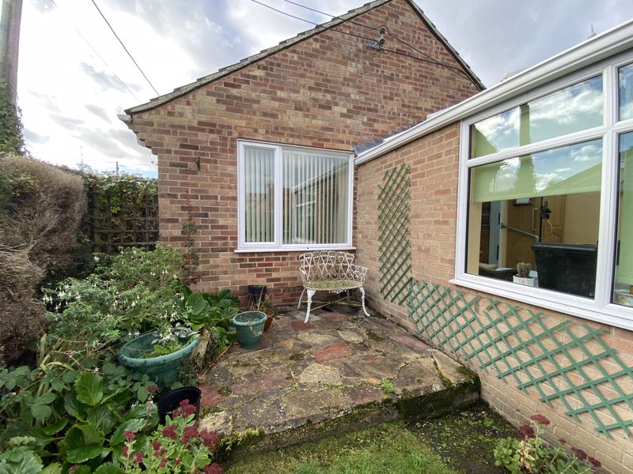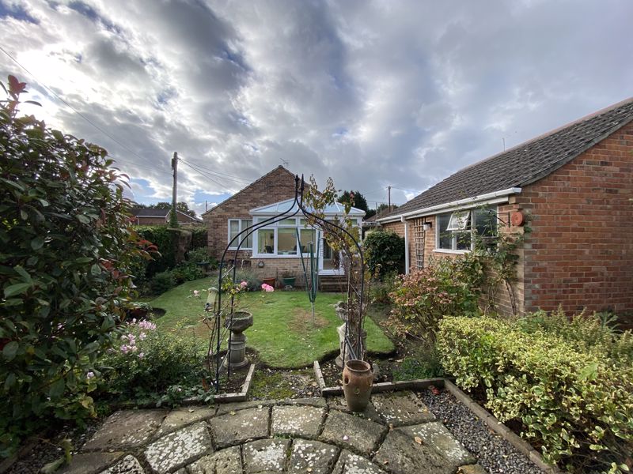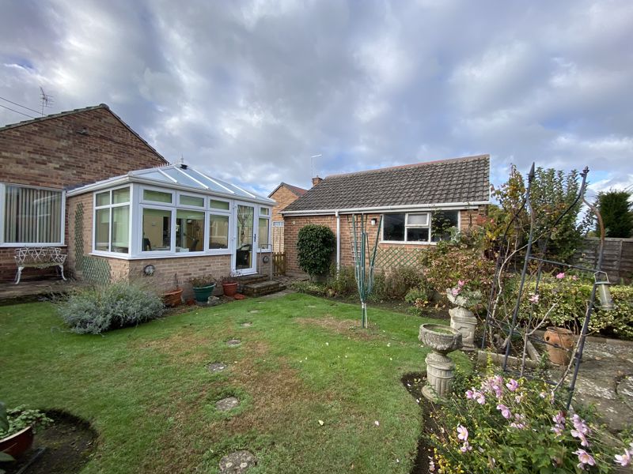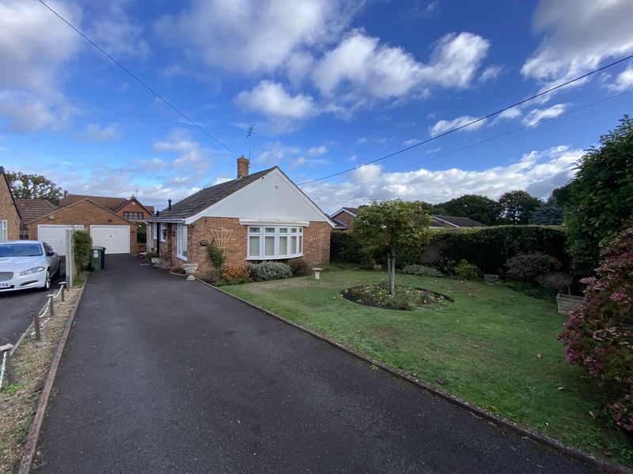The Drove, West End, Southampton
Offers in Excess of £350,000
An immaculate 2 bedroom bungalow situated in a quiet cul-de-sac close to West End village centre. Internally there is a high specification conservatory, kitchen, modern shower room, lounge/dining room and a light and neutral décor. Outside there are beautiful gardens to the front and rear, off road parking for numerous vehicles and a garage. An internal inspection is strongly recommended.
Accommodation
Entrance hallway: Radiator, access to:
Lounge/Dining room: 21' (6.4m) x 9'10 (2.99m) Bow window to the front, window to the side, radiator
Kitchen: 10'7 (3.22m) x 9' (2.74m) Window, one and half bowl drainer sink with mixer tap and cupboard under, a further range of eye level and base mounted units with lighting, glass display unit, cooker with extractor fan, roll top surface and tiled splash backs, washing machine, dishwasher and fridge, door to conservatory
Conservatory: 11'11 (3.63m) Narrowing to 10'11 (3.32) x 11'10 (3.6m) Double glazed door to the rear garden, radiator
Bedroom 1: 10'4 (3.15m) x 9'11 (3.02m) Window to the rear, radiator, built in wardrobe
Bedroom 2: 10'11 (3.32m) x 8'7 (2.61m) Window to the side, radiator, built in bedroom furniture
Shower room: Window to the side, corner shower cubicle with power shower , vanity wash hand basin, W.C, fully tiled walls and heated towel rail
Outside
Front: Mainly laid to lawn with flower and shrub borders, off road parking for four cars and security light
Rear: Mainly laid to lawn with flower and shrub borders, , shed and patio/seating areas
Garage: Up and over door, power and light, space in rafter and security light
Other Information
Tenure: Freehold
Approximate age: 1960’s
Heating: Gas central heating
Windows: Double glazing
Loft: Partially boarded
Sellers position: No forward chain
Local Information
Council tax: Band D
Local Authority: Eastleigh Borough Council
Agents Note: The sellers of the property have provided the above information to us and we are therefore reliant on them providing the correct information. The floor plan and sizes are to be used as a guide only. Please check room sizes prior to ordering carpets or furniture. If you require confirmation on any particular point for specific purposes please contact our office for further information. If you have other questions about this property, please telephone 01489 789933, email This email address is being protected from spambots. You need JavaScript enabled to view it. or go to www.richmondsproperty.co.uk
Click to enlarge
Southampton SO30 2EF





