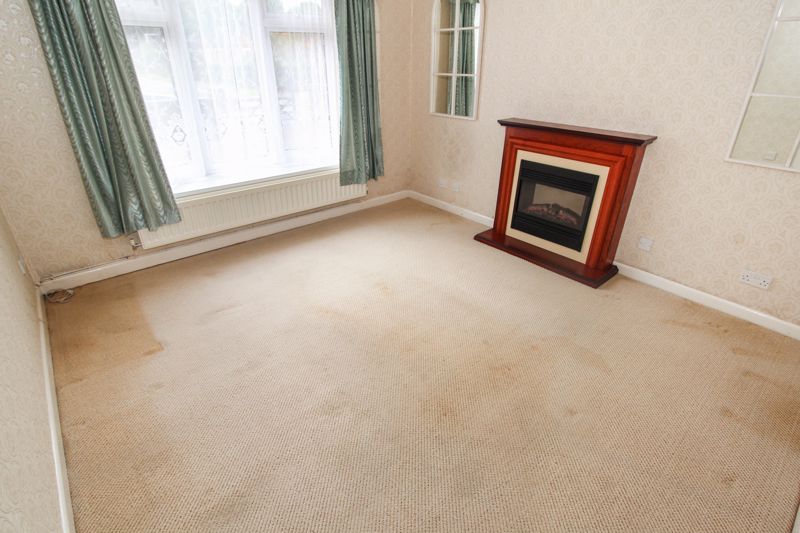Heath House Gardens, Hedge End, Southampton
£460,000
*OFFERS INVITED* Located in a quiet cul-de-sac and offered for sale with no forward chain is this four bedroom, detached chalet bungalow which set on a larger than average double width plot. A particular feature is the well-established gardens which create a sense of privacy. The ground floor accommodation comprises of; spacious entrance hallway, lounge measuring 17'6" max x 12'1" max, conservatory leading to the rear garden, kitchen, two double ground floor bedrooms, master with en-suite. On the first floor the property offers two further bedrooms and a family bathroom.
Accommodation
Entrance hallway: Doors leading to all rooms, stairs leading to first floor, radiator
Lounge/dining room: 17'6" max x 12'1" max Window to front, feature fireplace with surround, door and window leading into:
Conservatory: 13'2" max x 11'4" max Upvc double glazed windows overlooking the mature gardens, double doors leading into garden
Kitchen/breakfast room: 14'8" max x 11'0" max One and a quarter bowl sink unit with cupboard under, further range of base and wall mounted units. Built in electric hob with extractor over, space for appliances, upvc double glazed windows to side and rear and door leading to rear garden
Bedroom 1: 11'11" max x 11'1" max Window to front, radiator, fireplace with feature surround (currently used as a dining room)
Bedroom 2: 10'11" max x 10'0" max Window overlooking the rear garden, door opening into large understairs storage cupboard, door leading into
Ensuite: Modern white suite comprising of; corner shower, low level w/c, basin set in vanity unit, complimentary tiling, window to rear
First Floor Landing
Bedroom 3: 12'9" max x 7'11" max Window to front, doors to storage areas, radiator
Bedroom 4: 10'4" max x 10'2" max Window to side radiator, storage cupboard.
Bathroom: White suite comprising of panel bath, low level w/c, basin set in vanity unit, upvc double glazed window to rear
Outside
Front: Accessed via large gate. Block paved area creating ample off road parking and access to the garage
Rear: Mature gardens that stretch around all sides of the property comprising of a paved patio and steps leading to further raised patio area, large lawned area and two sun patios
Garage: Garage with up & over style door to the front
Other Information
Tenure: Freehold
Approximate age: To be advised
Heating: Gas central heating
Windows: Double glazing
Sellers position: No forward chain
Local Information
Council tax: Band E
Local Authority: Eastleigh Borough Council
Agents Note: The sellers of the property have provided the above information to us and we are therefore reliant on them providing the correct information. The floor plan and sizes are to be used as a guide only. Please check room sizes prior to ordering carpets or furniture. If you require confirmation on any particular point for specific purposes please contact our office for further information. If you have other questions about this property, please telephone 01489 789933, email This email address is being protected from spambots. You need JavaScript enabled to view it. or go to www.richmondsproperty.co.uk
Click to enlarge
Southampton SO30 0LF









































