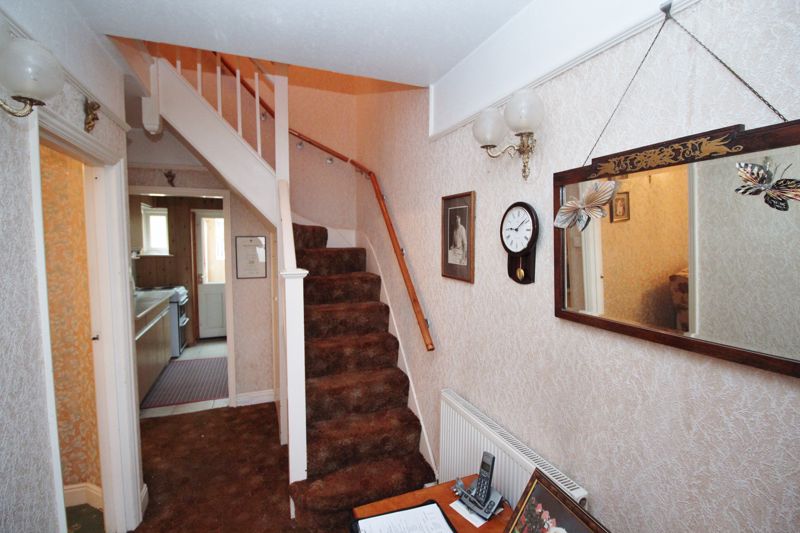The Close, Southampton
Offers in Excess of £325,000
A great refurbishment opportunity for this original “Collins” built property which requires full modernisation. There are original features, spacious rooms and an extremely long garden. An internal inspection is strongly recommended to fully appreciate the properties full potential.
Accommodation
Entrance hallway: Stairway, cupboards, radiator
Sitting room: 13’7” x 9’5” (4.14m x 2.87m) Two windows, original fireplace, recess storage cupboards, radiator
Dining room: 10’6” x 10’6” (3.20m x 3.20m) Gas fire place, recess storage cupboards, radiator, doors to the lean to
Kitchen: 8’2” x 7’7” (2.49m x 2.31m) Window & doors to the lean to. Sink unit, storage cupboard, space for cooker, plumbing for washing machine, space for low level fridge
Lean to: Both lean to’ constructed with timber & glazing
First Floor Landing Loft access
Bedroom 1: 14’4” x 10’6” (4.37m x 3.20m) Window, radiator
Bedroom 2: 12’7” x 9’7” (3.84m x 2.92m) Two windows, radiator, storage cupboard
Bedroom 3: 8’3” x 7’6” (2.52m x 2.29m) Window, radiator
Bathroom: 8’8” x 7’1” (2.64m x 2.16m) Window, bath with mixer tap & shower over, wash hand basin with storage cupboards under, Wc
Outside
Front: Lawned area which could be converted to create a parking space (no dropped curb required)
Rear: Patio area with pond, green house and garden shed, hedge row and lawned area. Further garden area behind the shed
Other Information
Tenure: Freehold
Approximate age: 1930’s
Heating: Gas central heating
Windows: Mixture of double & single glazing
Loft: Some loose boarding
Sellers position: No forward chain
Local Information
Council tax: Band B
Local Authority: Southampton City Council
Agents Note: The sellers of the property have provided the above information to us and we are therefore reliant on them providing the correct information. The floor plan and sizes are to be used as a guide only. Please check room sizes prior to ordering carpets or furniture. If you require confirmation on any particular point for specific purposes please contact our office for further information. If you have other questions about this property, please telephone 01489 789933, email This email address is being protected from spambots. You need JavaScript enabled to view it. or go to www.richmondsproperty.co.uk
Click to enlarge
Southampton SO18 5RB


































